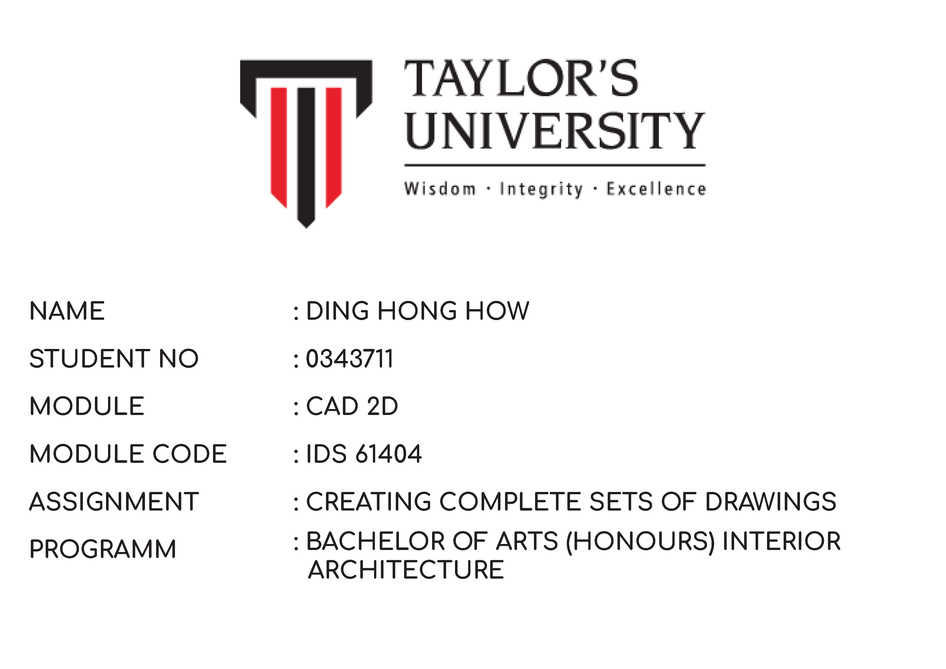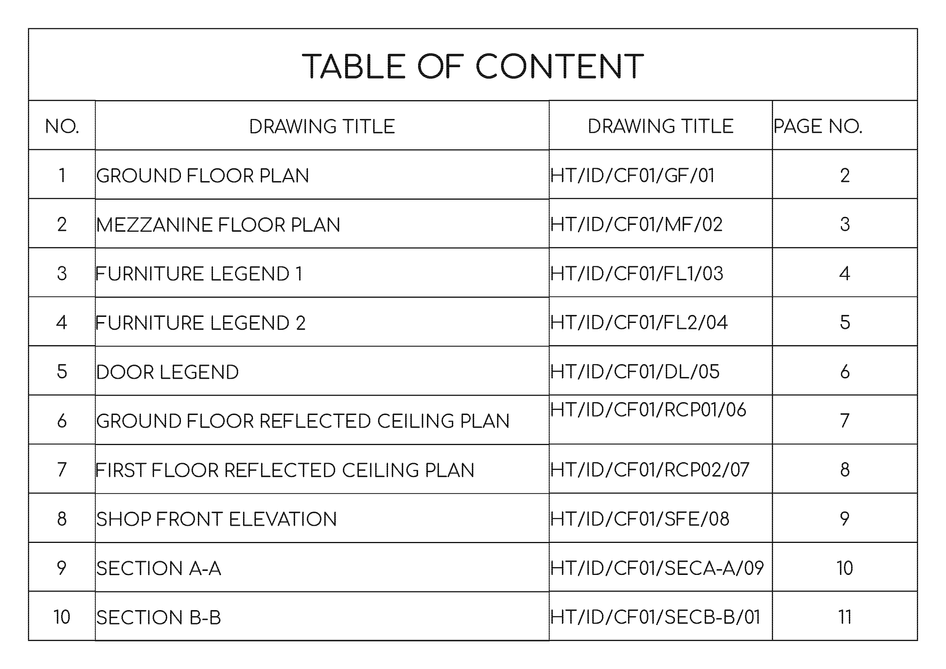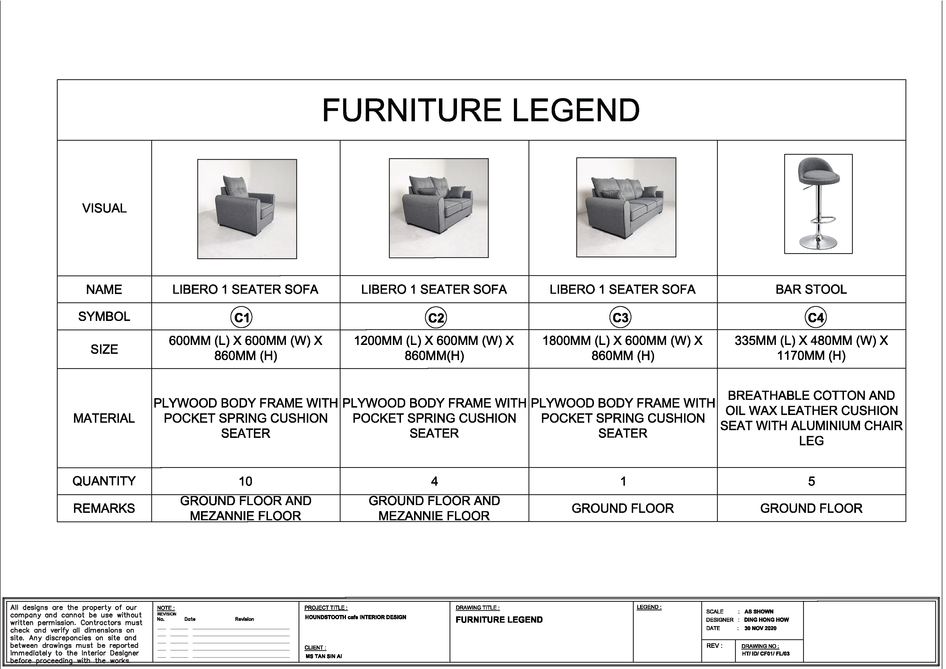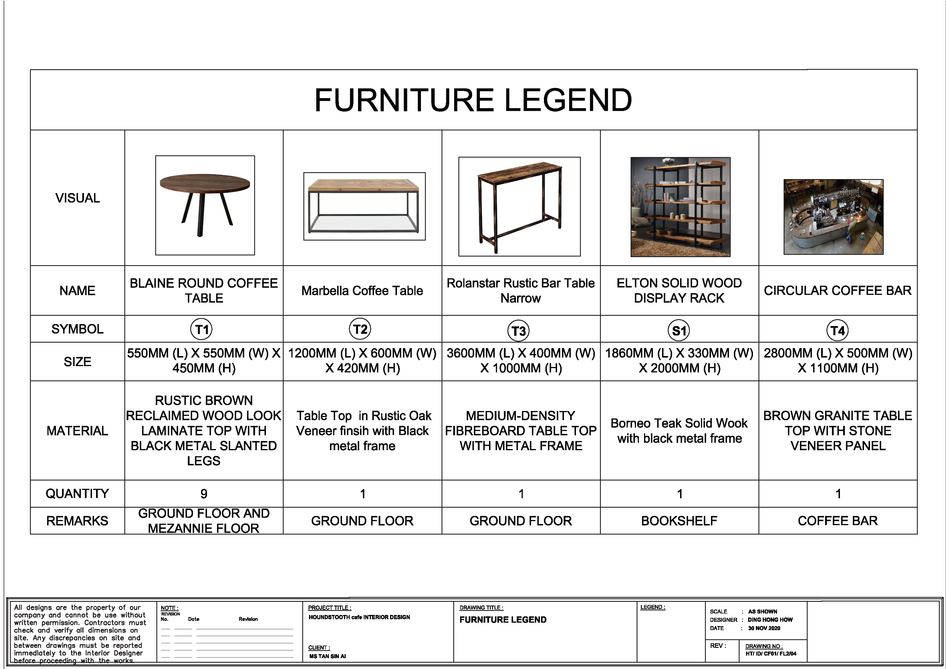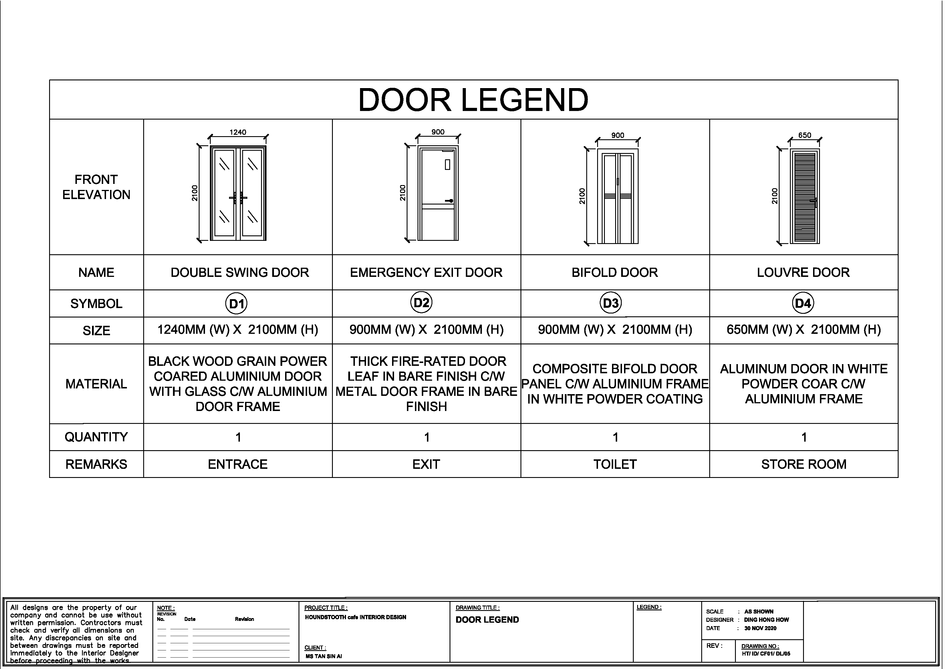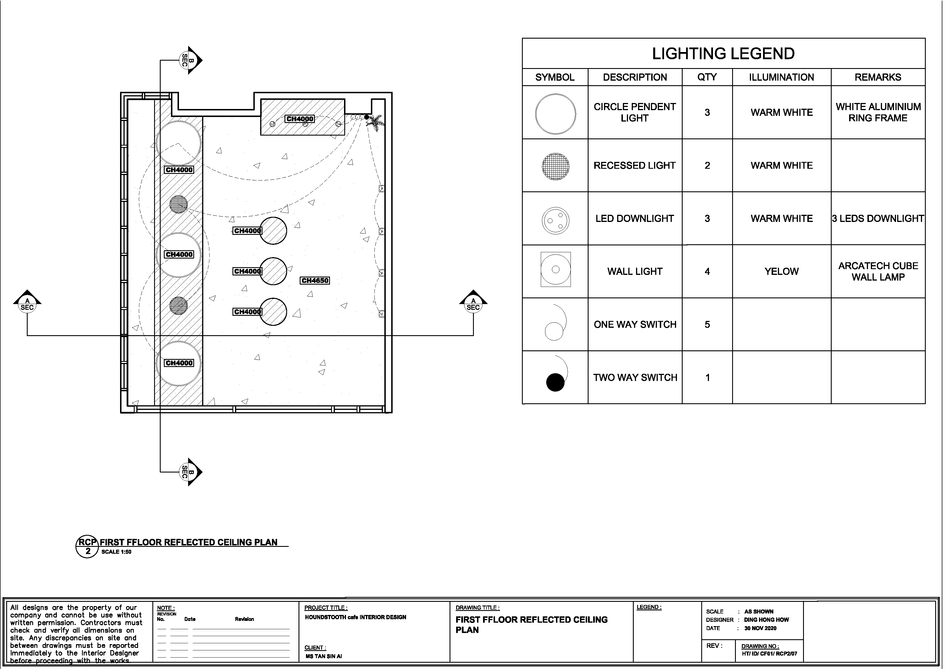top of page
Project 3: Creating Complete Set of Drawings
Description and requirements This assignment requires the students to draft a set of 2D drawing with AUTOCAD. The list of drawing:
-
Floor Plan
-
Reflected Ceiling Plan
-
1 Interior Elevation
-
1 Section
-
1 Facade Elevation
-
Furniture Legend
The drawing should complete with annotation, dimension, right line weight, table. Student will be assessed on the appropriate and effective use of basic AutoCAD commands and tools
bottom of page
